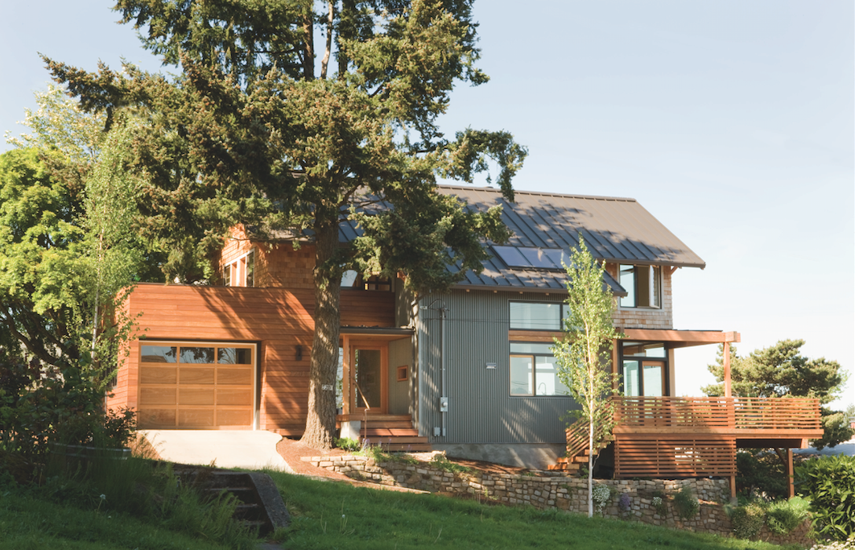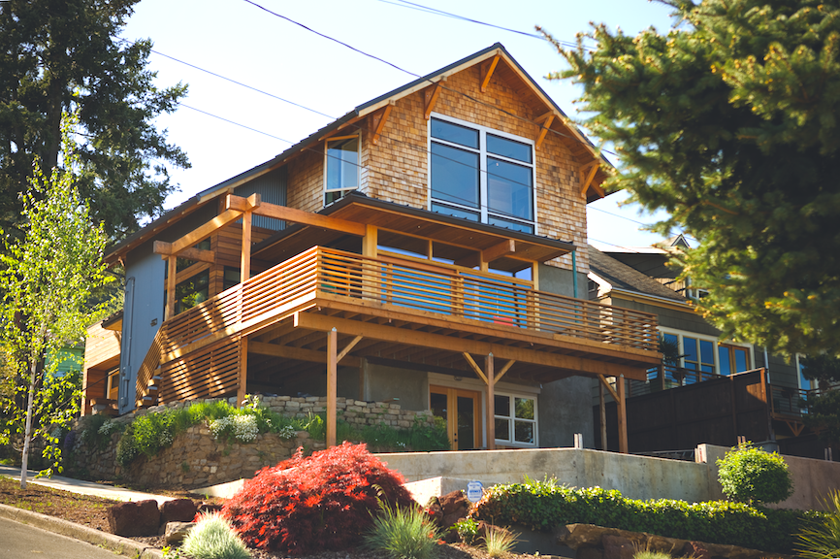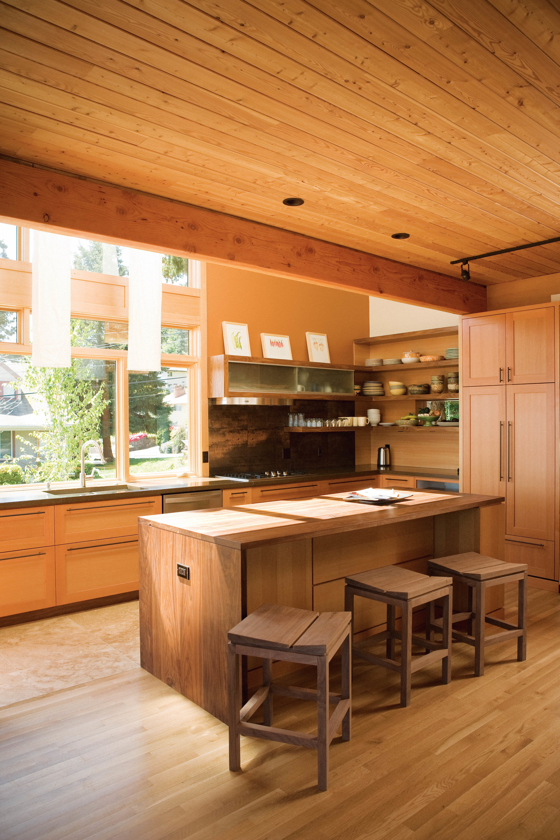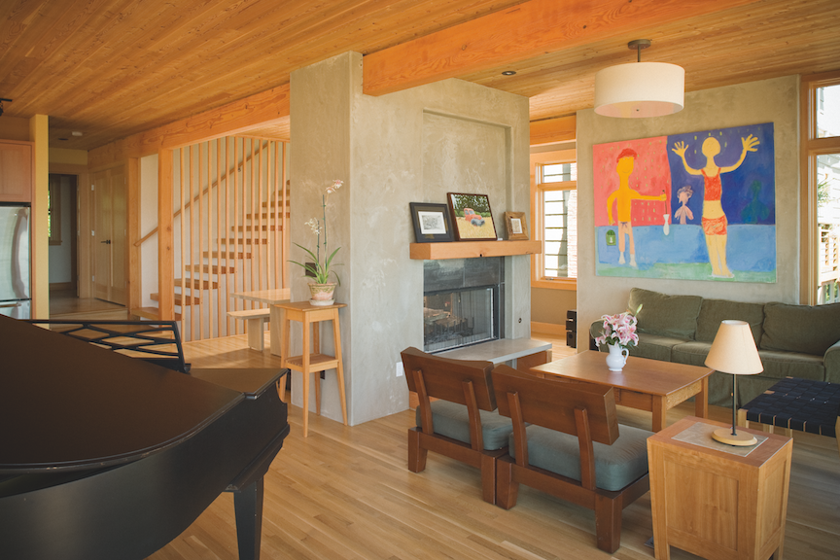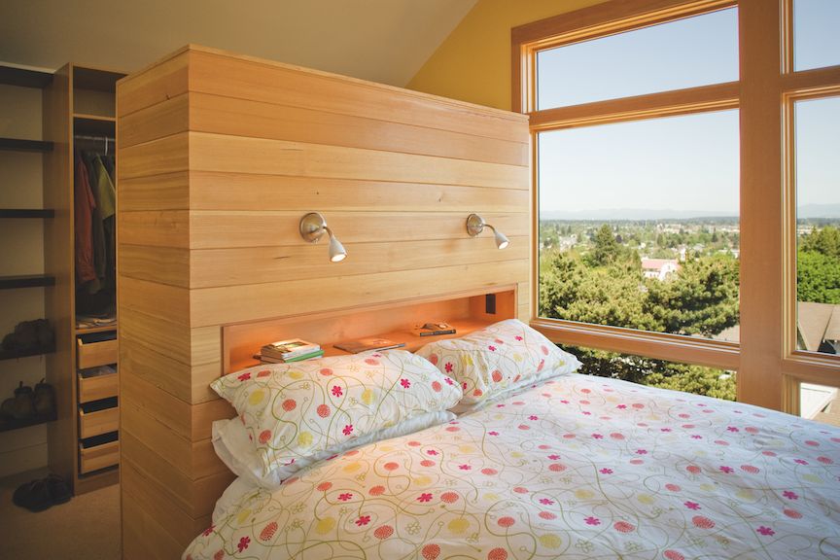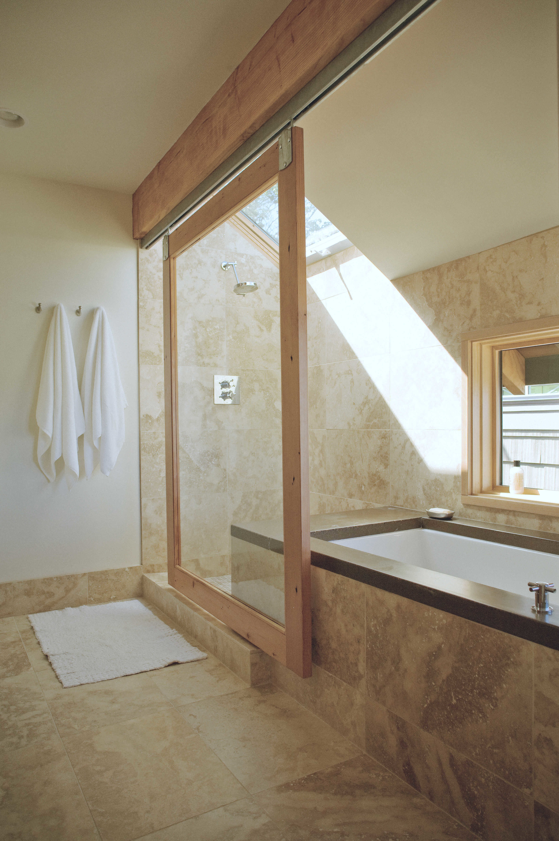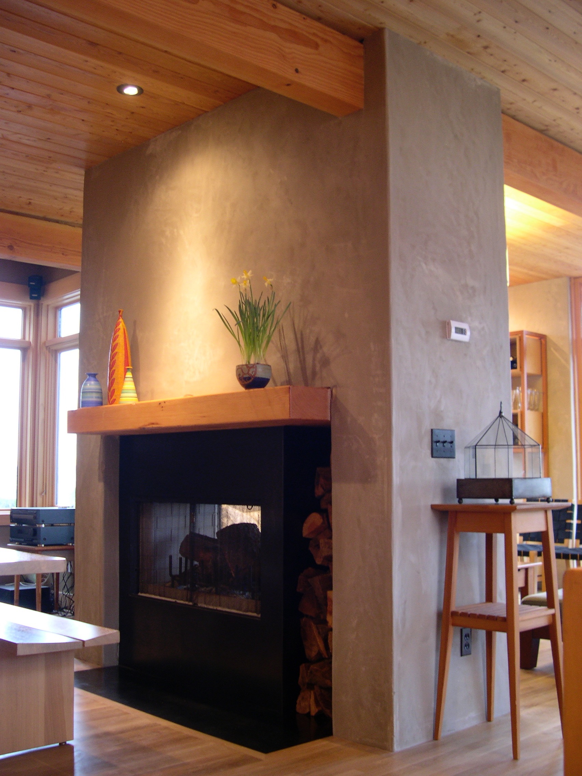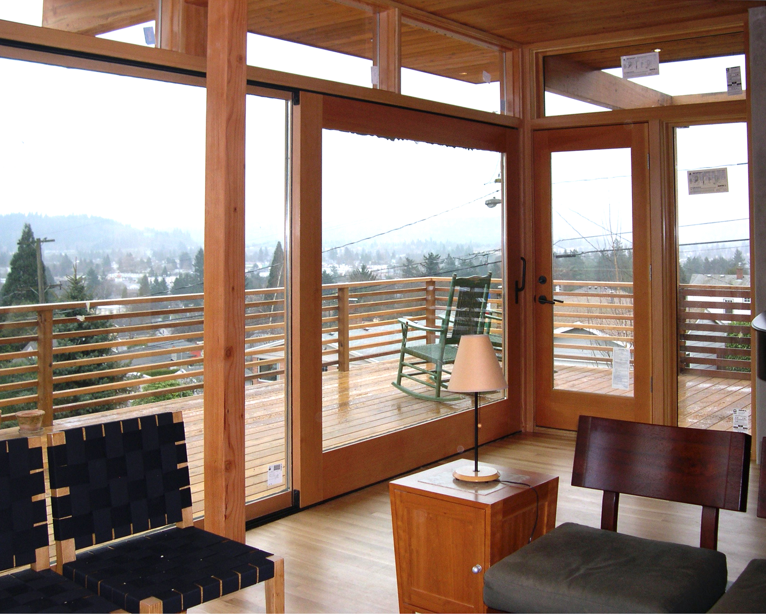East Tabor House.
Warm Modern. On an infill lot on the east slope of Mt. Tabor with 180° views and clear sight lines to Mt. Hood and Mt. St. Helens, we designed and built a house to fit into an established but eclectic neighborhood. A simple gable roof with umbrella-like eaves protects it from the seasons while window walls and oversized lift-and-slide doors open to the eastern light and vista.
Reclaimed fir beams and walnut accents warm the open floor plan, while radiant floors and a whole-house fan make comfort a constant. The foundation is built from Rastra Block (an 85% recycled styrofoam-form system filled with concrete and coated in stucco), complementing the natural-wood, rain-screen siding and corrugated galvalum.

